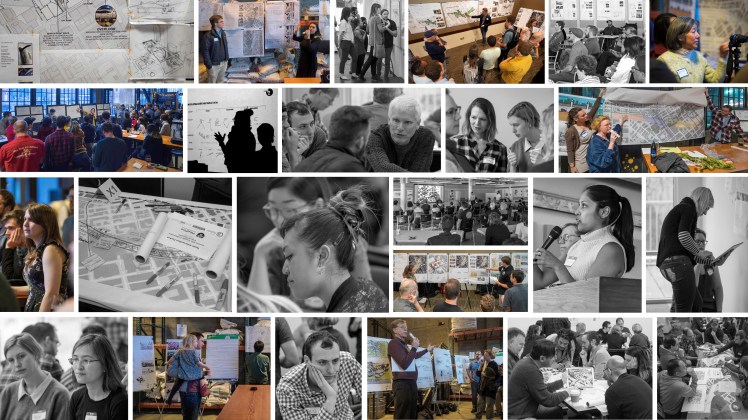
Program Overview
The 2018 Central Hills Triangle Collaborative (CHTC or Collaborative) was a grassroots design effort in collaboration with the Pike/Pine Urban Neighborhood Council (PPUNC). Together, Lid I-5 and PPUNC brought together professional designers and community advocates to envision what lidding I-5 could look like in central Seattle.
The result was a variety of bold concept designs and inspiring renderings intended to spark further conversation. The designs are not final or official, but rather a call to action. A multiyear public process and further assessment of engineering and economic feasibility will be needed to determined the most reasonable design and land uses for future freeway lids.

Renderings
Click here to download the full suite of final renderings, developed by Studio 216 in coordination with Lid I-5 and the five volunteer design teams.
The full set of drawings and narratives are under the Final Presentations headline below.
Funding
The program was made possible by a $48,000 Seattle Department of Neighborhoods (DON) matching fund grant, fiscal sponsorship of the Seattle Parks Foundation, and approval by various city agencies and the Washington State Department of Transportation. The grant funded:
- Five public events throughout 2018 (venue rental, food, printing, etc.)
- Retaining a professional visualization firm (Studio 2016) to render the volunteer design concepts
- Publishing a Collaborative summary booklet (by the end of 2018)
- Strategic community outreach to key organizations
The grant required a 50 percent community match, which has been met with thousands of volunteer hours and donations.
The DON took a bold step with this effort. Many of their grants are awarded with a physical project in mind, such as improvements to parks and neighborhood streets but lidding I-5 will take many years and much more funding. In supporting Lid I-5 and PPUNC, DON recognized the value of this community-building process, and may take the success of the Collaborative to other visionary projects.
Organization

The Collaborative scope was the Interstate 5 airspace and city right-of-way from Madison Street to Thomas Street, covering an area of 15 acres. Some design teams slightly adjusted their scope based on local context. This study area is similar to that of the 2019 City of Seattle lid feasibility study.
The study area was divided into three sections, each with a non-exclusive land use designation. The South area had two teams with a focus on leveraging and expanding Freeway Park to provide much-needed open space for Downtown and the growing First Hill neighborhood. The Central area, within the vibrant Pike-Pine commercial corridor, had two teams focused on commerce and the arts. The North area, which started with two teams and concluded with one team, focused on opportunities for housing and expanding the Capitol Hill neighborhood. While these were the foci, each team proposed a rich mix of land uses and public and private programs.
In addition, the Connections team provided overarching guidance on creating a unified infrastructure, mobility, and branding approach. They made recommendations on pedestrian connections, placemaking, and potential utility improvements.
The five design teams were composed of “clients” and “consultants”. The clients represented a variety of community interests and land use needs, while the consultants prepared the designs and were volunteer professionals in the fields of architecture, landscape architecture, planning, and engineering. Participating organizations and firms included:
Clients
- Bellwether Housing
- Central Seattle Greenways
- First Hill Improvement Association
- Freeway Park Association
- Seattle Public Schools
- Skanska
Consultants
Thank you to AIA Seattle for helping to recruit design professionals to act as “consultants” from the following firms:
- AHBL
- Bassetti Architects
- Berger Partnership
- HBB
- HNTB
- HOK
- MIG
- Portico
- Weber Thompson
Have questions or feedback about the work of the Collaborative? Get in touch with the Lid I-5 Steering Committee.
Collab Presentations
Final Presentations (October 3, 2018)
See the newsletter summarizing the October 3 event.
South 1 Team
Presentation | Posters
South 2 Team
Presentation | Posters
Central 1 Team
Presentation | Posters
Central 2 Team
Presentation | Posters
North 1 Team
Presentation | Posters
Collab #3 Presentations (August 1, 2018)
At this stage the teams were at 90% design. Click the links below to download the teams’ PDF boards.
Collab #2 Presentations (June 5, 2018)
At this stage the teams were at 60% design. Click the links below to download the teams’ PDF presentations.
Collab #1 Presentations (March 15, 2018)
At this stage the teams were at 30% design.
Kickoff Charrette (January 21, 2018)
At this stage the teams first put pencils to paper.
